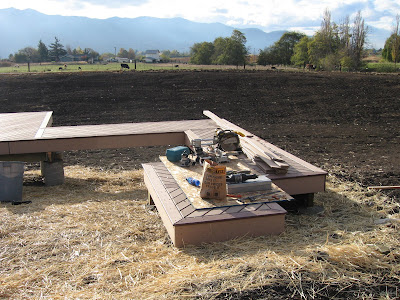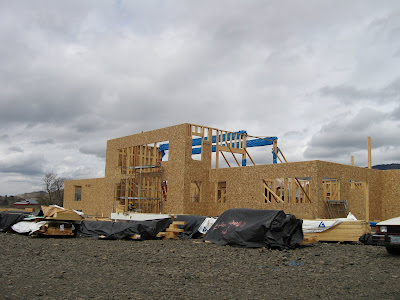Sunday, November 14, 2010
Sunday, February 15, 2009
Tuesday, February 5, 2008
 A two story addition I built for my father after work a couple years ago. We went out as far as the city would allow us. It has a monolithic footing, stem wall and slab! 13 yards of 5,000 lb. concrete.
A two story addition I built for my father after work a couple years ago. We went out as far as the city would allow us. It has a monolithic footing, stem wall and slab! 13 yards of 5,000 lb. concrete. Site built newel posts were fun. I had to grind the iron balluster caps down to the stair angle. These pictures are a little washed out for some reason.
Site built newel posts were fun. I had to grind the iron balluster caps down to the stair angle. These pictures are a little washed out for some reason. This bending rail and laminated balluster base and skirtboards were tricky. The curve is a compound one, helical.
This bending rail and laminated balluster base and skirtboards were tricky. The curve is a compound one, helical.A double barrel vault. You could land a Chinook on this thing when it was finished.
Sunday, November 25, 2007
 We threw sand in the building for the hydro floor. Man, what a job. We poured the floor and it was textured and etched to look like leather. It was difficult because we had to finish the house, drywall, paint, trim, etc. with the finished floor already in. We ended up having to put down cardboard protection three separate times.
We threw sand in the building for the hydro floor. Man, what a job. We poured the floor and it was textured and etched to look like leather. It was difficult because we had to finish the house, drywall, paint, trim, etc. with the finished floor already in. We ended up having to put down cardboard protection three separate times. Cedar 1 x 4 Tongue and Groove. Fun, but lots of it inside and out.
Cedar 1 x 4 Tongue and Groove. Fun, but lots of it inside and out. I used biscuits on the miters and glued them in.
I used biscuits on the miters and glued them in.
 Look at those cobwebs already! Busy spiders...
Look at those cobwebs already! Busy spiders...

Doug Fir Casing....no miters! I am not sure I liked the curved modern lighting track used by the electricians.
 Trex Deck......no water in the pond yet. Eventually we added a windmill to pump and circulate the water because the plants, snails, etc. the homeowners put in had died from lack of oxygen.
Trex Deck......no water in the pond yet. Eventually we added a windmill to pump and circulate the water because the plants, snails, etc. the homeowners put in had died from lack of oxygen. First Day On The Job....boy it was cold
First Day On The Job....boy it was cold

Framing and Sheathing

Hip Framing including perlins and hip beams
 Socomy Lam soffitts and fascia with continuous eave vents.....haven't installed the crown moulding yet here.
Socomy Lam soffitts and fascia with continuous eave vents.....haven't installed the crown moulding yet here. This picture is a little fuzzy, bu it shows the crown moulding and returns.
This picture is a little fuzzy, bu it shows the crown moulding and returns. 24" x 24" x 20' Doug Fir. These longer beams weighed 650 lbs. each! We winched them up with two cable lifts and secured them with hundreds of 1/2" bolts and angle iron to the roof trusses. It was hot up there that day.
24" x 24" x 20' Doug Fir. These longer beams weighed 650 lbs. each! We winched them up with two cable lifts and secured them with hundreds of 1/2" bolts and angle iron to the roof trusses. It was hot up there that day.
Subscribe to:
Posts (Atom)















